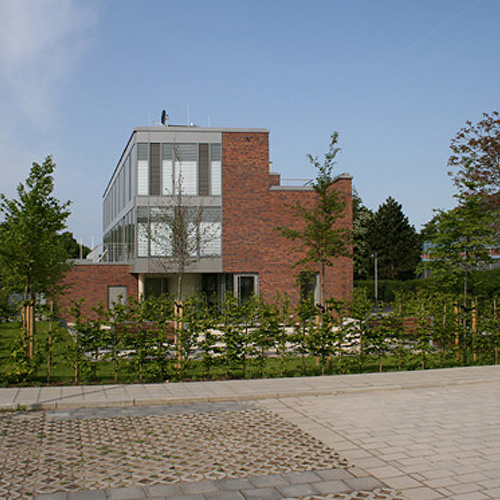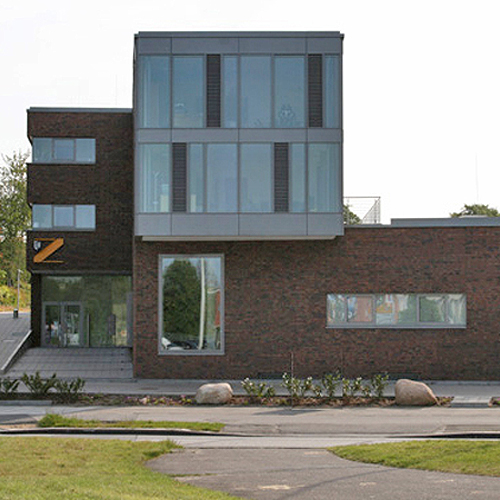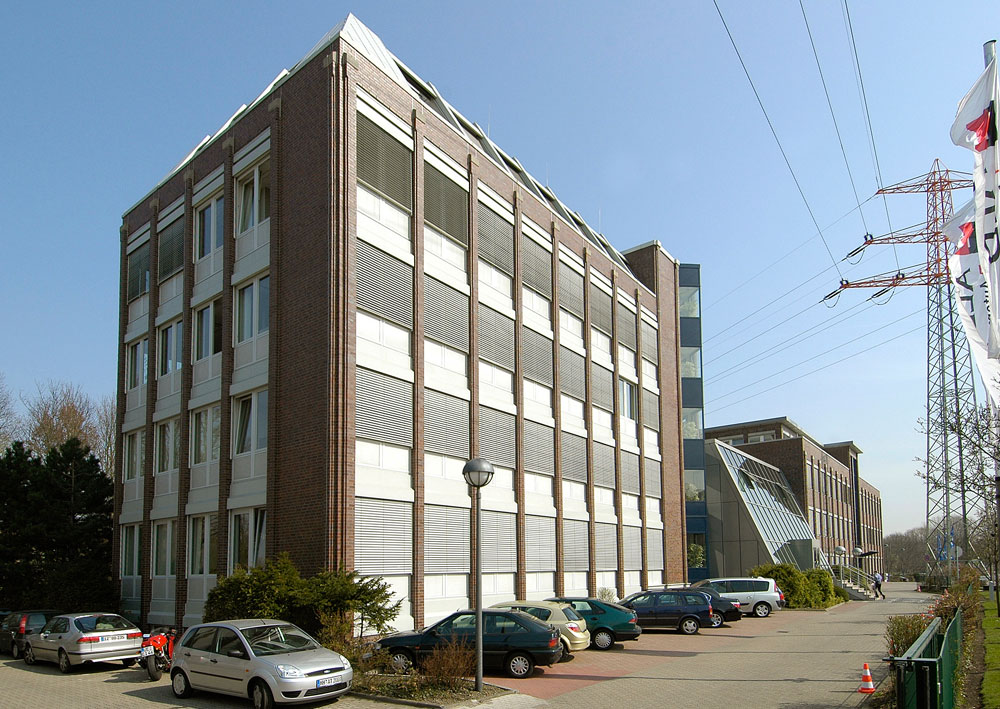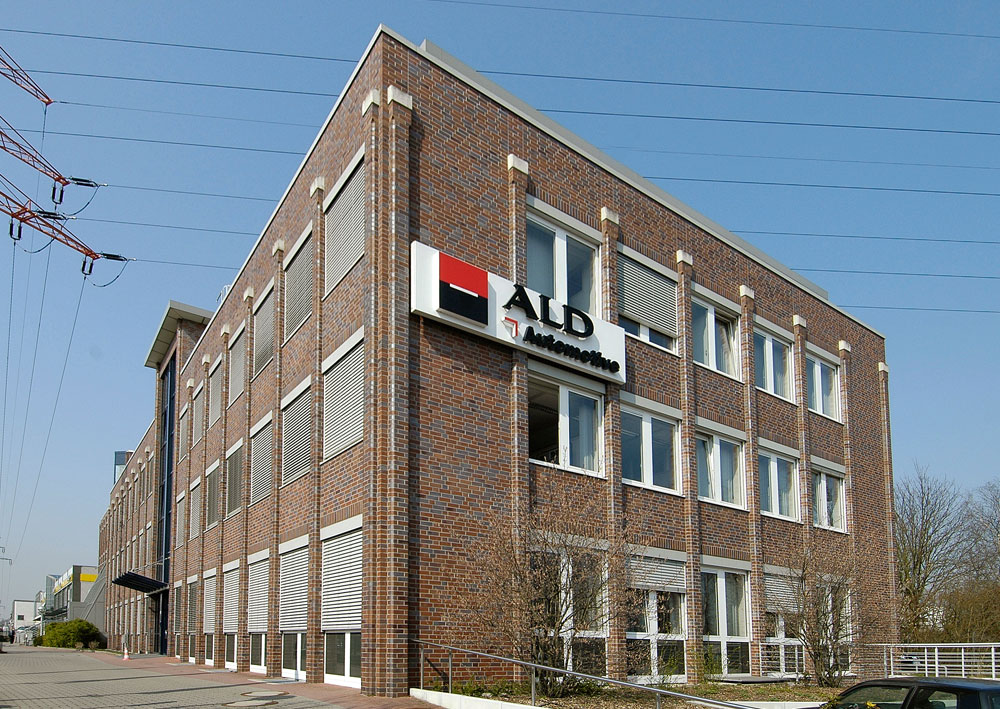ZÄK Kiel – New building for the administration and seminar building
Project description
The administration building of the chamber of Dentists in Kiel, which was erected in 2006, is an elongated modern building, adapted to the very narrow layout of the site. On the ground floor, the building contains a conference and seminar zone with sophisticated media technology as well as offices transparent to the two upper floors with modern fittings and floor-to-celing windows. The façade construction is a hybrid façade with a double shell construction with sun protection systems located in the air gap, which can be controlled independently of the weather. This includes an extensive outdoor area with outdoor parking spaces and recreation areas for seminar participants, as well as an apron with visitor parking spaces and an underground car park for management staff.
Victoria Lebensversicherung – New high-rise building
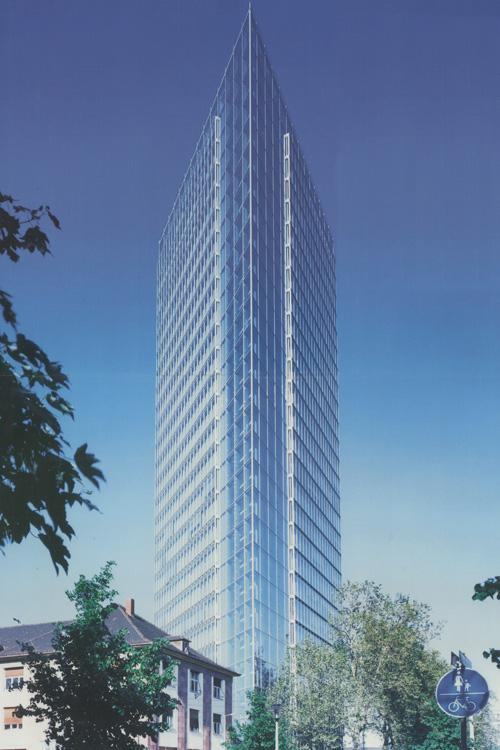
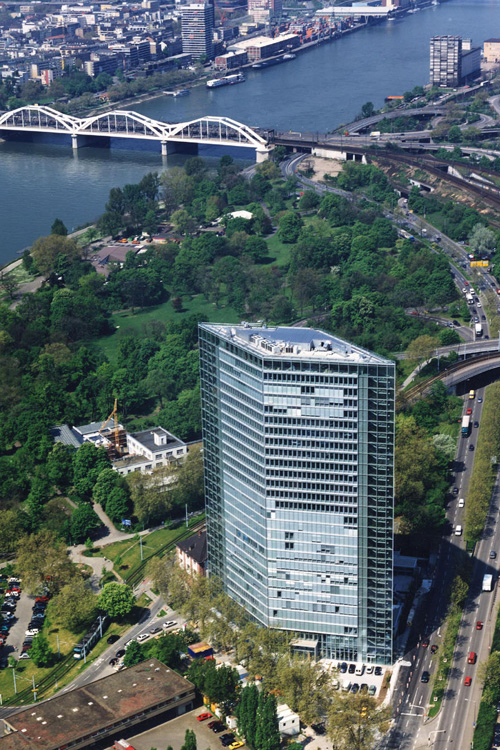
Project description
The Victoria Tower in Mannheim was built for Victoria Lebensversicherung: It’s a 99m high building with a total of 28 floors and 2 basement levels. The building was erected in sliding formwork and clad on the outside with a double façade, which ensured not only the lighting but also the ventilation of the office space through its construction. In the building, 19,000 m² of usable space were erected in a construction period of 2 years and 5 months EXECUTION PLANNING AS&P Albert Speer & Partner, Frankfurt Execution KFA Bauplanung GmbH
ALD Autoleasing D GmbH – New building of company headquarters
Project description
The company ALD Autoleasing D GmbH erected an administration building on the Nedderfeld site in flour construction phases in 1985/86, 87/88, 94/95 and 95/97. It is a four- and five storey building with basement and an underground car park. The entrance area is two storeys high and is closed by a glazed sloped façade. The building contains conference and training rooms as well as offices.


