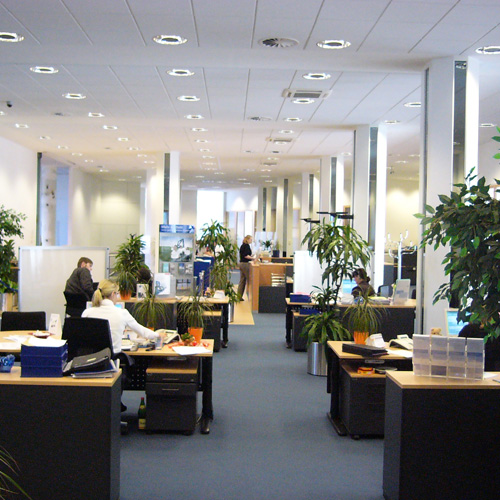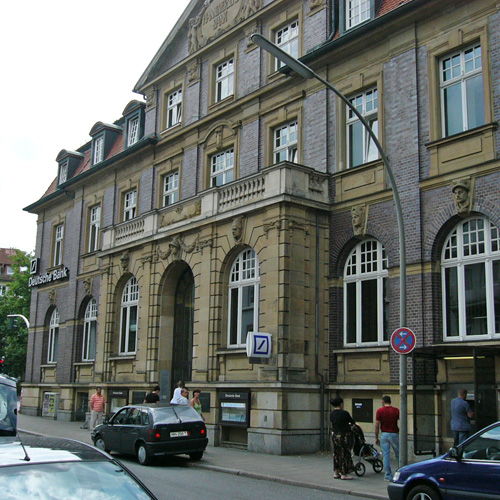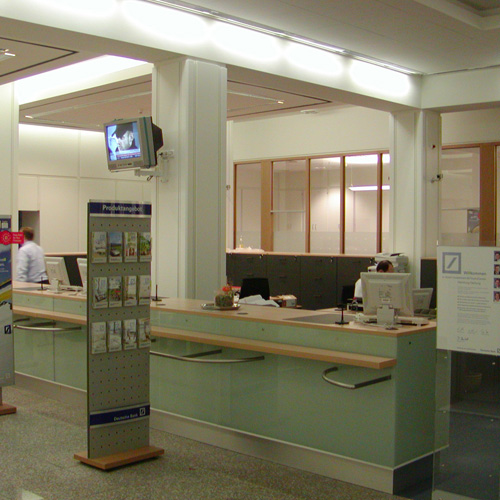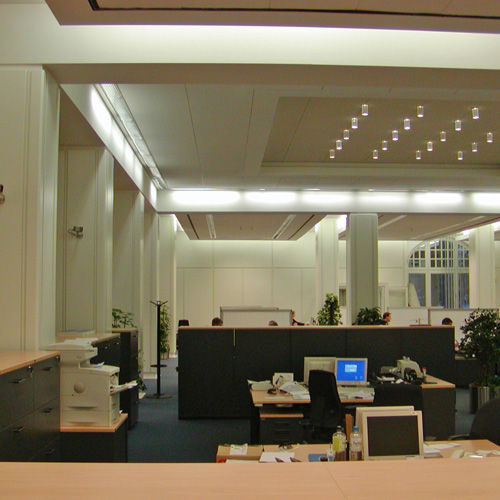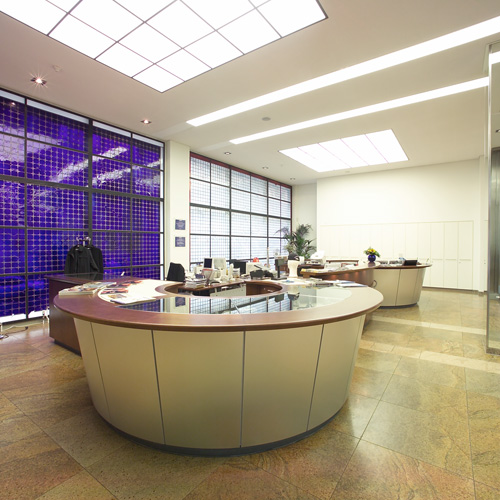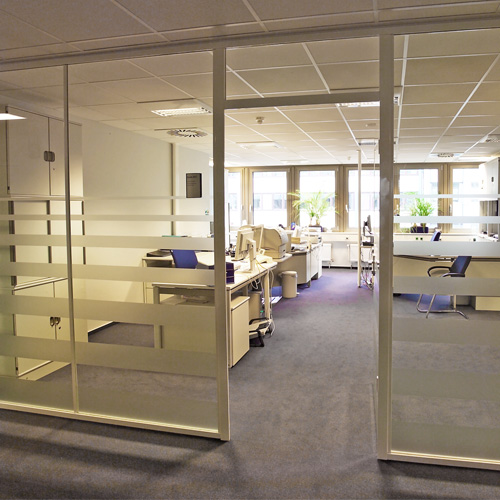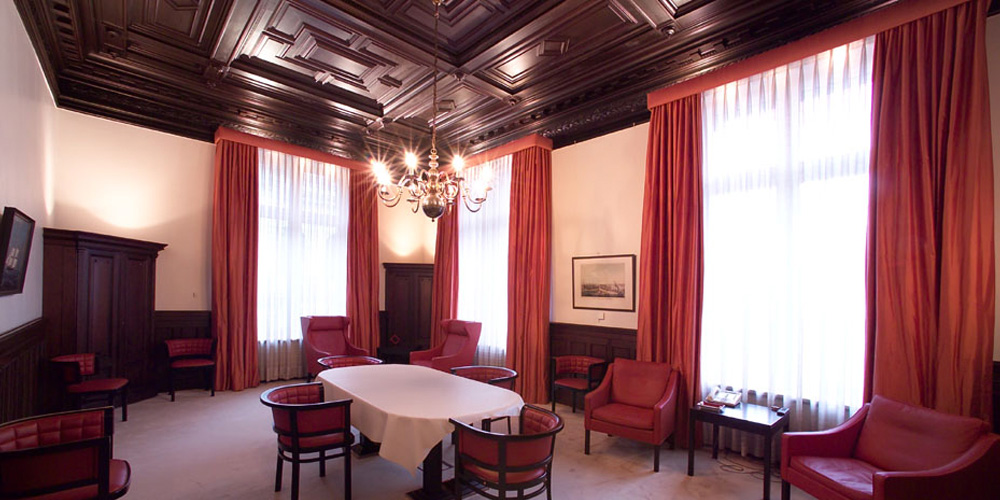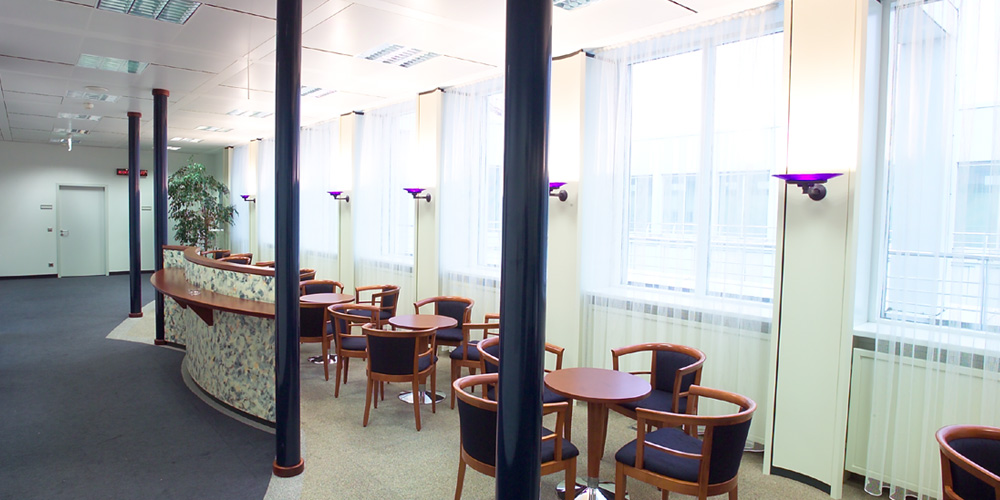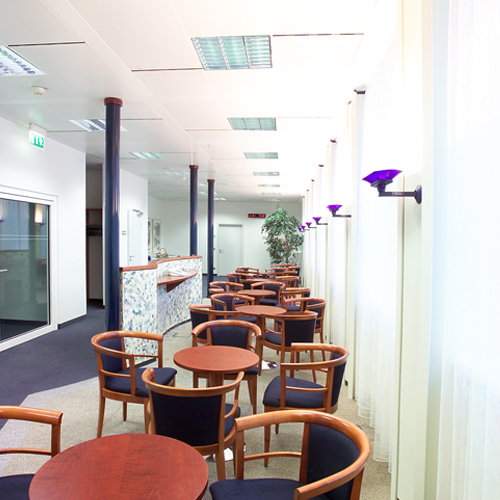Deutsche Bank – Redesign of Investment & Finance center Kiel
Project description
Enlargment of the self-service zone and creation of barrier-free access by installation of a lift, fire protection upgrading of installation shafts and storey ceiling above ground floor, redesign and new furnishing of the customer hall with extended service area and lounge, installation of consultant cabins, office and team rooms. Renovation of the safe area in the basement, renovation of work and representation rooms in the first floor, renovation of the WC areas. Adaption of the technical building equipment, renewal of the refrigeration plant.
Deutsche Bank – Redesign of Investment & Finance Center Hamburg
Project description
Enlargement of the self-service zone, redesign of the customer hall while retaining the existing ceiling design and adjacent consulting and meeting rooms, installation of consultant cabins, overplaying and redesign of team rooms on the first floor, renovation of the safe area in the basement, renovation of the ancillary rooms, new furnishing, extensive structural fire protection upgrading, adaption of the technical building equipment, renewal of the refrigeration system.
Olympus Europa – Redesign of the entrance hall
Project description
The old entrance and reception hall has been completely redesigned with a reception counter for several work areas, the entire media control technology for building controlling and the telephone switchboard. The floor was fitted with natural stone, the ceiling with light and acoustic segments redesigned. Various interior design elects were incorporated into the new concept for production presentation and customer information.
Deutsche Bank – Resctructing and redesign of management area
Project description
The existing management area as well as several management rooms on the first floor of Deutsche Bank AG were redesigned from an interior design point of view, including the furnishings. Here partly high-quality materials were installed. Art objects from the Deutsche Bank AG collection were displayed in the rooms.
Deutsche Bank – office Building Mönkedamm 5-8
Project description
In the street Mönkedamm 5-8 in the centre of Hamburg, a seven-storey new Deutsche Bank AG building was erected in a gap. A total of 3 old office buildings were replaced, whereby the outer façades were recreated according to the former forms and historical models with regard to the façade design. Only the middle façade was redesigned. Different material from sandstone to blue facing stone ceramics with rich decorated parapet elects made of copper sheet were used. In addition to the office spaces on the floors, which can be used individually and are grouped around a light-flooded inner courtyard, there is also a conference zone with several rooms on the 7th floor.


