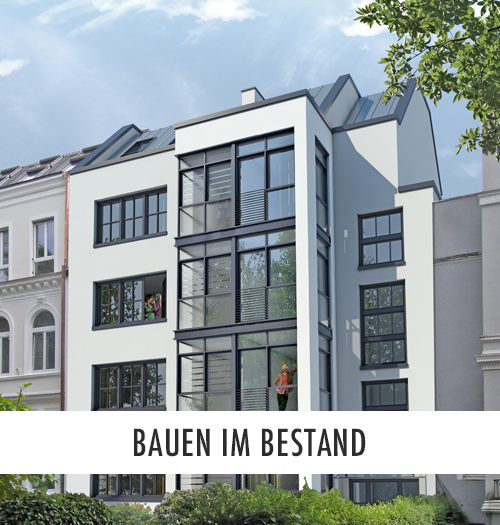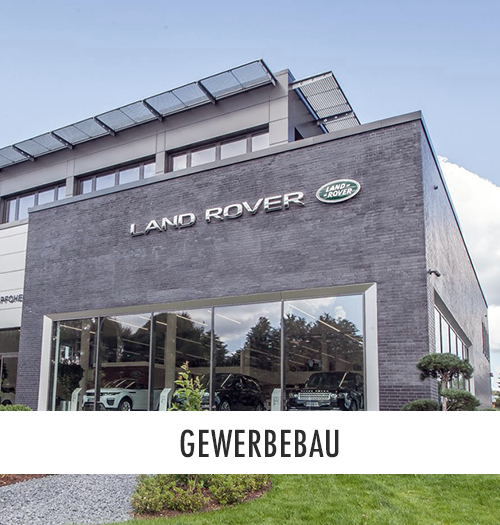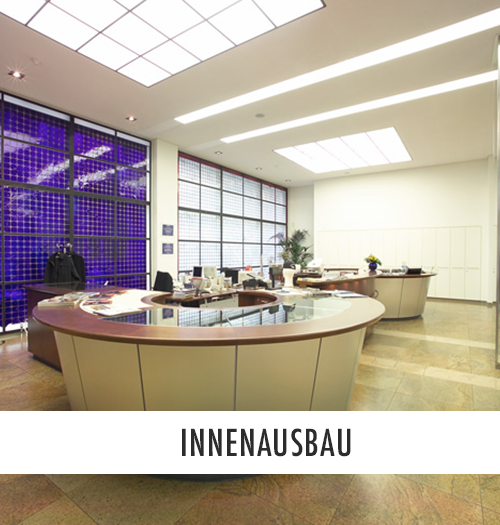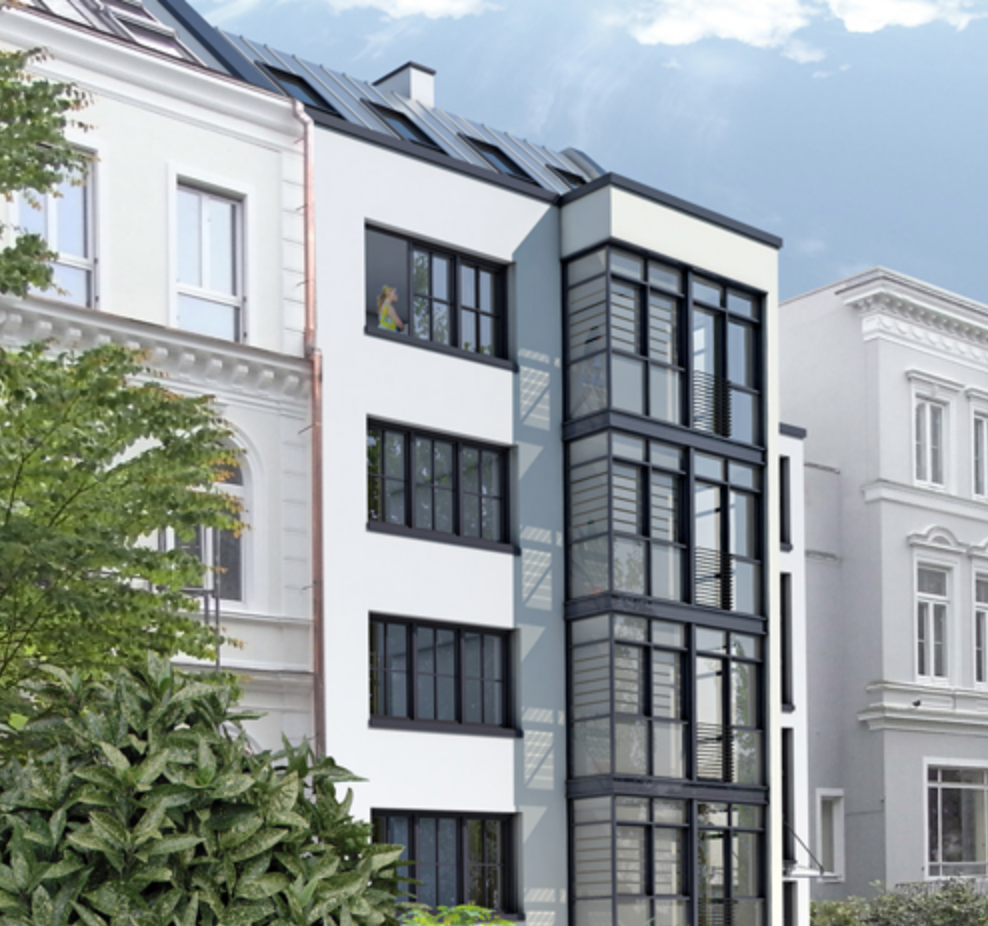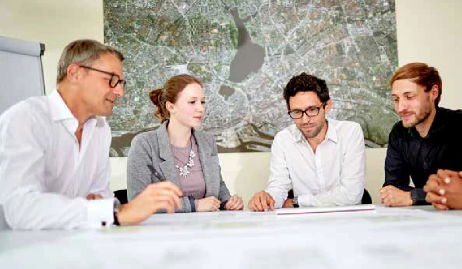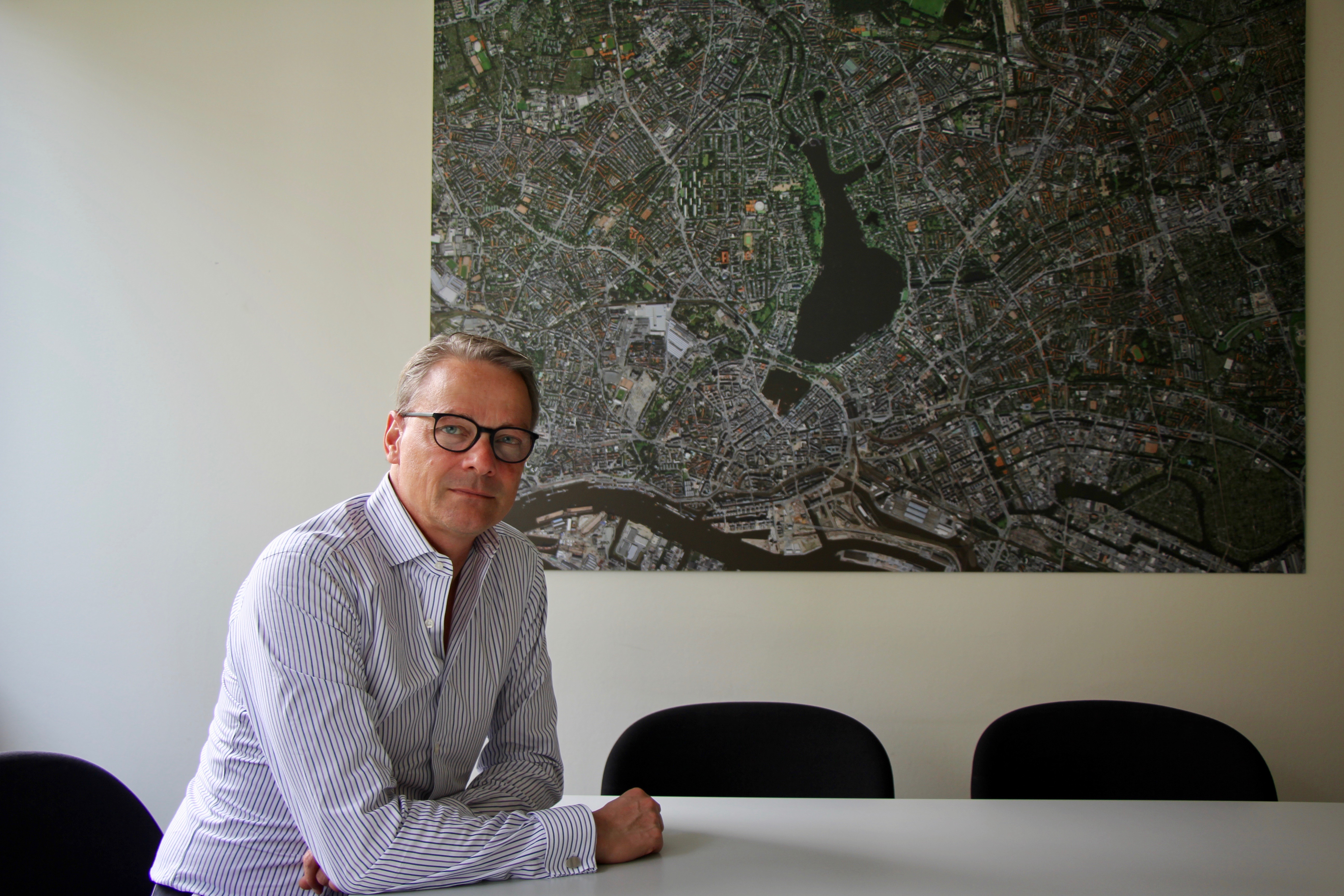We build rooms for people – no detail remains without purpose
The main focus of KFA Bauplanung GmbH is not to base the art of building on its own individual expression, but rather on the practical design that results from the use of the building. With such a functional architecture, the later demands of use can be optimally taken into account – no detail remains without purpose. In addition to the purely construction planning activity, it is becoming more and more important for all projects for cost-reducing reasons that the architectural work is provided completely from the planning to the completion of construction.
Our services include:
- Planning and management tasks for new buildings and conversions (privat and commercial)
- General planing
- Oversizes and area determination
- Renovations
- Energy consulting and investigations
- Expert advice and assessments
Once a project has been completed and handed over, the construction data stored in our computer system can be used to a large extent for the project management of the client in the areas of technical, infra-structural and commercial management.
In order to implement this operating cost-reducing facility management, the architect only has to ensure continuity in the systems. Cost-Conscious and target-oriented action as well as reliability with regard to deadlines are therefore the trading riders of our company
Current Projects:
WEG Johnsallee 5 – Rooftop reconstruction and facade renovation (Johnsallee 5 in 20148 Hamburg) Start of construction work autumn 2015
Project descriptions:
Roof conversation and facade renovation of an apartment building in Johnsallee 5, centrally located in the Hamburg district of Rotherbaum. The height of the 3rd floor and the attic will be extended. In addition, the building will have a bay window extension on the street side.
Residential and commercial building Hamburg, Mitteweg 9:
New construction of three residential and commercial buildings with underground car park and high quality interior design in listed surroundings with approx. 1400 m² NF, private client
Office building in Hamburg, Alter Teichweg 11-13:
New construction of a 5-storey commercial buildings with a sophisticatedly designed street façade in a listed environment with approx. 1650 m² NF, privat client
Branch in Hamburg, Lademannbogen 127-129:
Reconstruction of an existing food processing plant in several construction phases during ongoing operation with approx. m² NF; commercial client
Expansion of a TC warehouse, Zarrentin:
Extension of a frozen food warehouse for the food processing industry with approx. 550 m² NF, commercial client
Extension of a packing warehouse, Zarrentin:
Extension of a warehouse for packaging materials for the food processing industry with approx. 500 m² NF, commercial client
Master planning for expansion of Zarrentin
Master planning for the expansion of an existing food plant in Zarrentin with approx. 4.500 m² , commercial client
Conversion of a company canteen in Norderstedt
Reconstruction and refurbishment of a company with kitchen in Norderstedt with approx. 1,800 m² NF, commercial client
Reconstruction and refurbishment of a KFA service company in Hamburg:
Conversion and refurbishment of a motor vehicle service company for tires and other service work in Hamburg Sasel with approx. 800 m² NF, commercial client
Residential building in Düsseldorf:
Conversion and extension of a high-quality residential building in Düsseldorf-Oberkassel with approx. 1000 m² NF, private client
The architectural office was founded in 1968 by Dipl. Ing. Architect Bernd- J. Knüppel and registered in the list of architects of the Free and Hanseatic City of Hamburg. In 1999 Dipl.-Ing. Architect Christian Faber was accepted as a partner. From then on, both partners led the architectural office together. In 2005 the office moved from the old location Hofweg 66 to the current location Stormsweg 3 in 22085 Hamburg. The architectural office was then transformed in 2007 from a GbR into a GmbH and renamed into the KFA Bauplanung GmbH.
KFA Bauplanung GmbH, with its two shareholders Bernd-J. Knüppel and Christian Faber, has since been managed by Christian Faber as a Managing Director. On 03.01.2015 the founder of the company, Bernd-J. Knüppel, passed away unexpectedly. His legacy and tradition in business policy is now being continued by Christian Faber and his employees. Currently (2020), this employee structure consists of 8 permanent architects, 4 technical draughtsmen, 3 office assistants and a dual student. Since the beginning of 2014, a consortium with a friendly architectural office in Stuttgart, the „Planungsgruppe Micheal Steinwachs“ (Relenbergerstraße 8, 70174 Stuttgart, Tel: 0711-6155380, www. steinwachs.de) has also been run.
This ARGE Hamburg – Stuttgart general planning company acts jointly in supra-regional projects and thus forms an additional field of application. At present, construction projects for various clients are being carried out nationwide as part of this consortium.
Christian Faber, Manager
Hans Christian Faber, geb. Clausen – 01.03.1965
Abitur – 1986
Fachhochschule Stuttgart – 1987-1989
Fachhochschule Hamburg – 1989-1991
Diplom – 1992
Büro Hupach & Partner Hamburg (stud. Hilfskraft) – 1990-1992
Büro Hupach & Partner Hamburg (Angestellter) – 1992-1995
Büro Bernd-J. Knüppel (Angestellter) – 1996-1998
Büro Bernd-J. Knüppel (Partner)- 1999-2007
Gründung der KFA Bauplanung GmbH – 2007
Mitinhaber und Geschäftsführer – 2007-2014
Alleininhaber und Geschäftsführer – seit 2015
Contact:
We look forward to hearing from you.
Stormsweg 3, 22085 Hamburg
+49 40 22 74 74-0
buero@kfa-hh.de

