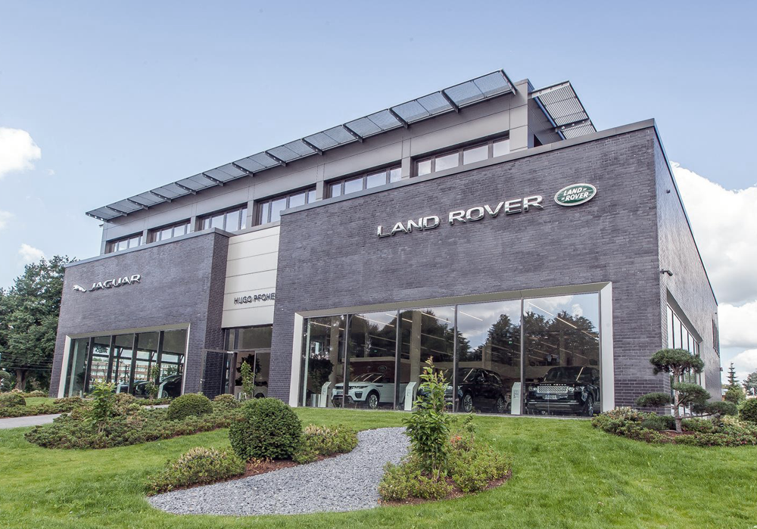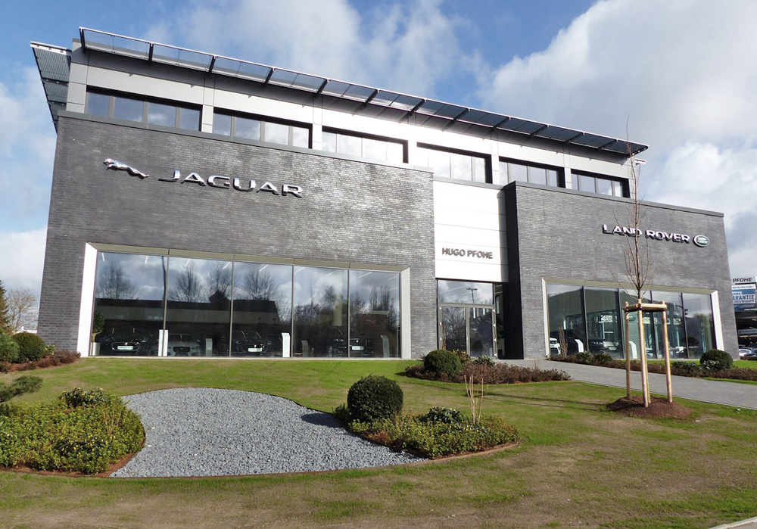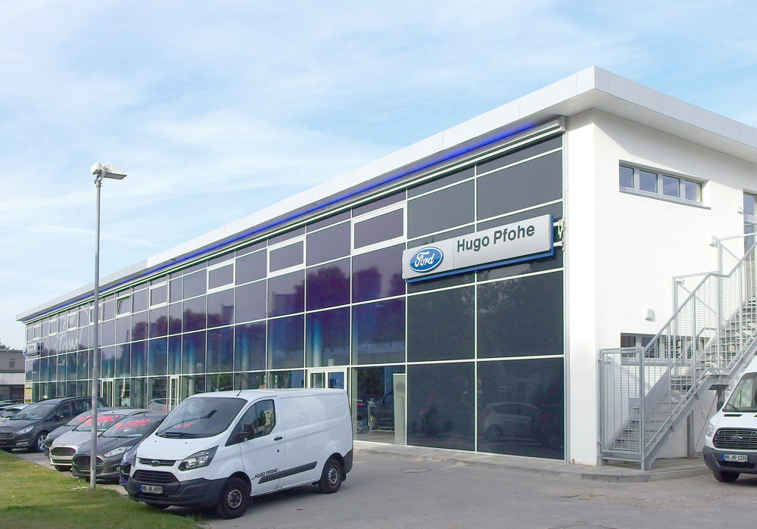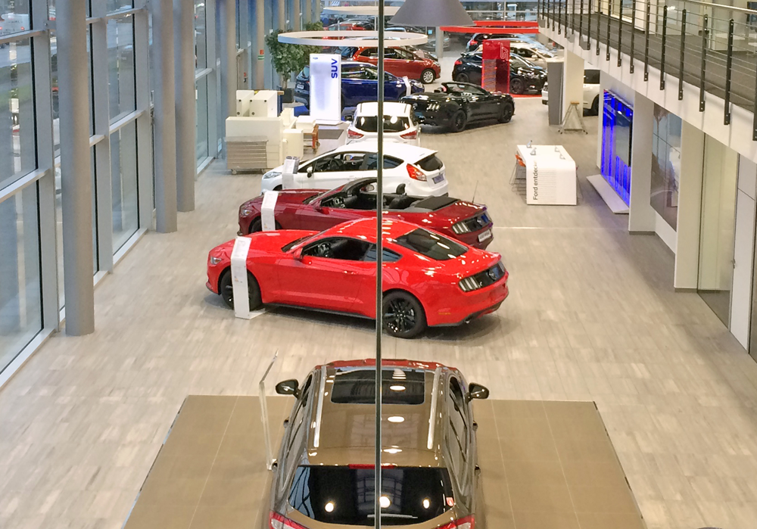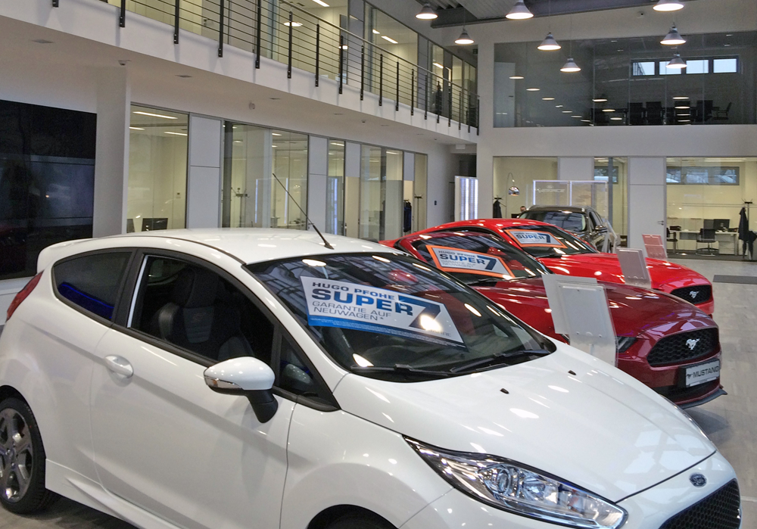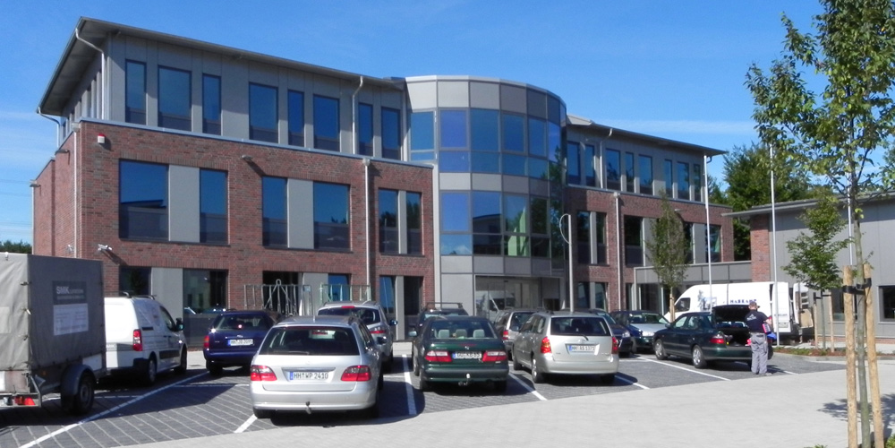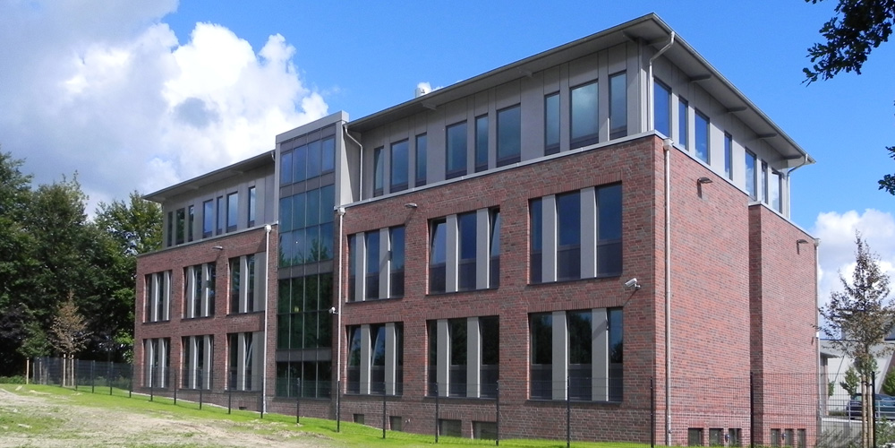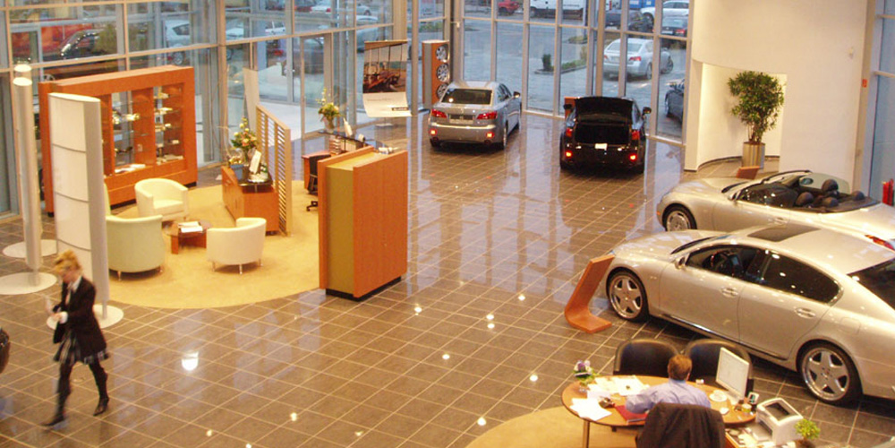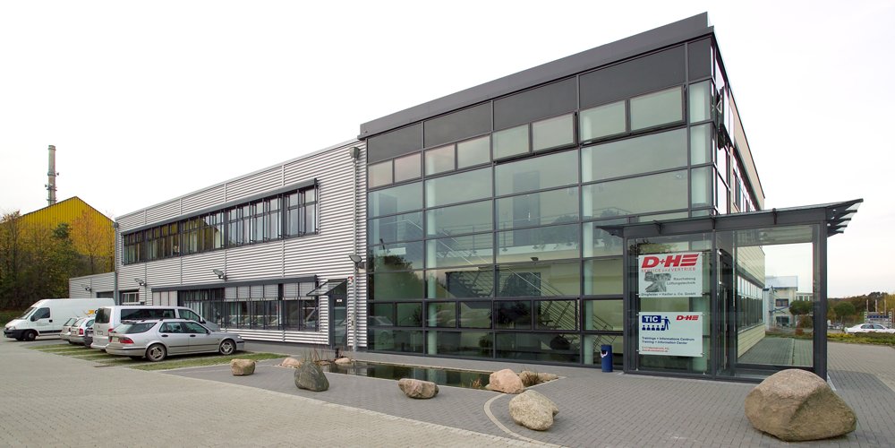Hugo Pfohe GmbH – New building flagship store Jaguar / Landrover
Project description
The construction of the Jaguar/ Landrover flagship store by Hugo Pfohe GmbH began in 2014 and was completed in March 2016. The modern new building is built in reinforced concrete and equipped with an Alucubond or clinker façade. On the street side of the Alsterkrugchaussee, generous shop windows were installed for the exhibition hall in a post.and.beam construction. The heart of the building is the modern, two story and generous exhibition hall for the vehicles. The glazed sales offices are attached to this. The rear part of the building on the parking lot side contains further office uses and a total of three direct assumptions. The staggered floor with a spacious roof terrace is planned as an external office rental and was designed with flexible floor plans according to the wishes of the tenants. The entire new building falls below the ENEV and is therefore regarded as an energy-efficient building
Hugo Pfohe GmbH – Extension of the Ford exhibition hall
Project description
The existing Ford exhibition hall of Hugo Pfohe GmbH was extended in 2015/2016 and adapted to the new needs of the owner. The existing administrative building in need of renovation was demolished and replaced by the extension. The architecture was adapted to the existing building. On the street side of the Alsterkrugchaussee the mullion-transform façade was continued. The rear area of the new exhibition hall was converted into a gallery with continuous glazing of the offices and sales offices. All usable area are equipped too high standard. The measure was carried out without interrupting operations.
Stucke Handelsgesellschaft GmbH – New building office & production building
Project description
The office and administration building of Stucke Handelsgesellschaft GmbH was planned and built in 2012/2011 and consists of two full storeys and a staggered storey and a cellar. The production and storage halls are 1-storey and have no basement. The structure shows a perforated facade with facing brickwork and metal window elements.
The centrally arranged rotunda emphasises the façade structure.
The useable areas are equipped to a high standard and include conference areas and offices as well as a canteen. All roofs are extensively greened and support the good indoor climate. The outdoor facilities are elaborately designed and offer space for parking and driving areas.
Dello – New logistics center for automotive spare parts
Project description
New construction of a logistics hall for car spare parts with logistics management and EDP computer centre. The warehouse will have a narrow-aisle high-bay warehouse. The warehouse is partially automated and receives warehouse lifts. The delivery and delivery takes place via ramps with docking stations and loading platforms.
Toyota / Lexus – New building car dealership
Project description
The car dealership Toyota / Lexus was built directly at the Hamburg „Automeile“ Nedderfeld, which closed one of the last gaps. The building comprises a new and used car exhibition as well as the complete service operation with workshops, direct reception and parts storage. The brand Lexus and Toyota each have their own exhibition areas, which are separated by a passage. The curved 6m high glass façade follows the course of the Nedderfeld street and opens the view of the representative, high-quality vehicles. In accordance with the CI specifications of Toyota Deutschland GmbH, the exclusive interior design was realized and supplemented by energy-optimizing building technology.
D+H – New construction of an office building with training area and workshop
Project description
The new building has a two-storey head building with entrance hall and an open gallery in the first floor to the adjoining training area with workshop. The façade is clad with colored ceramic prefabricated parts, the building has an intelligent natural ventilation which is automatically controlled by a digital computer program. Parallel display windows specially developed for the object are used for this for this purpose. This made it possible to dispense with air conditioning in the training area.

