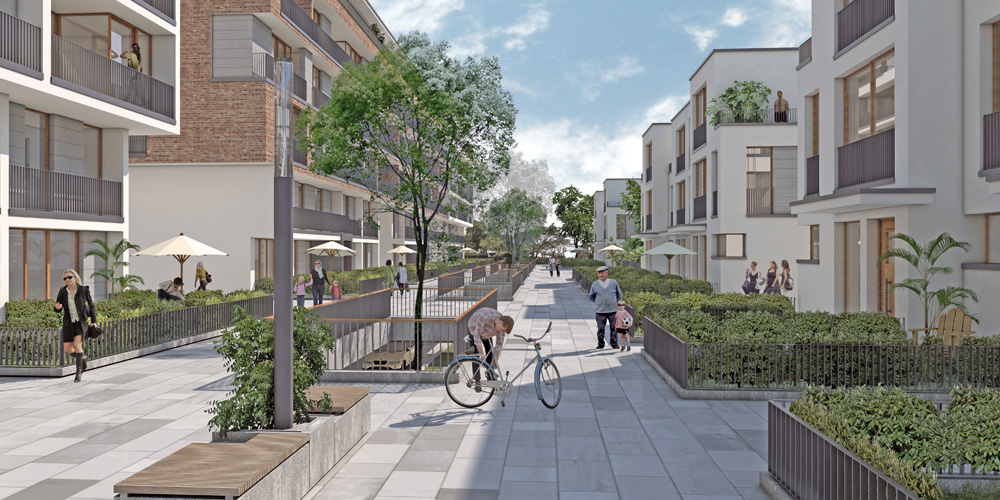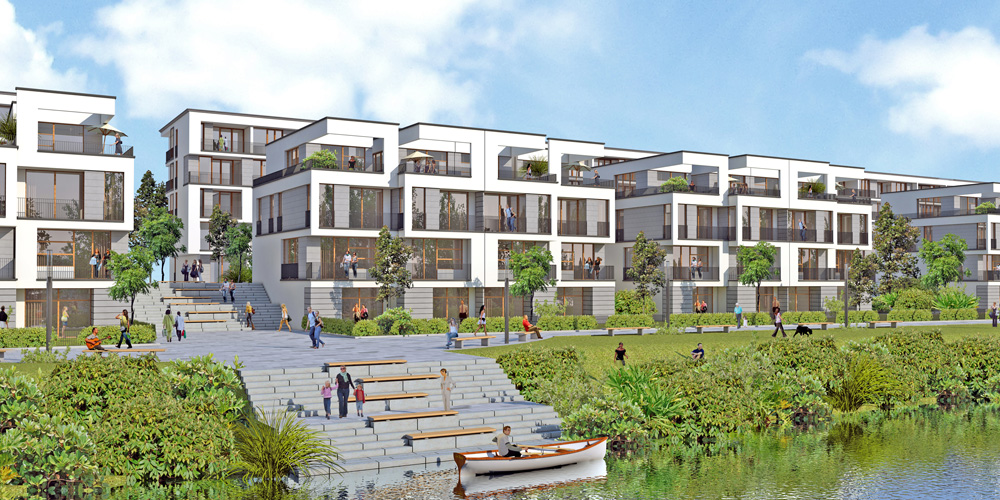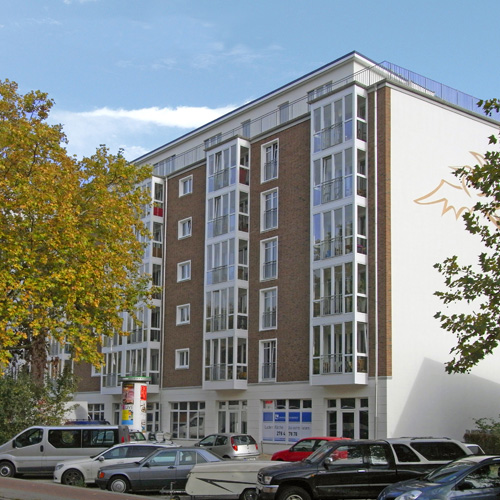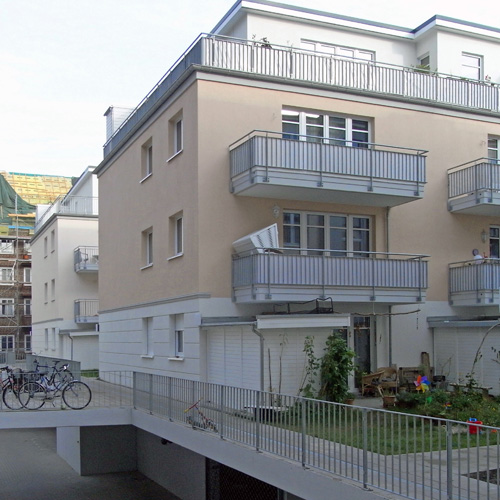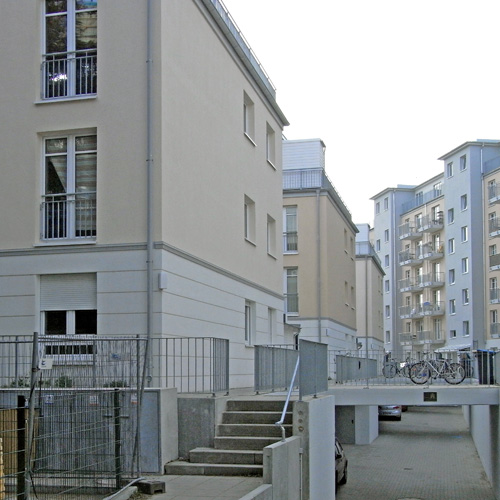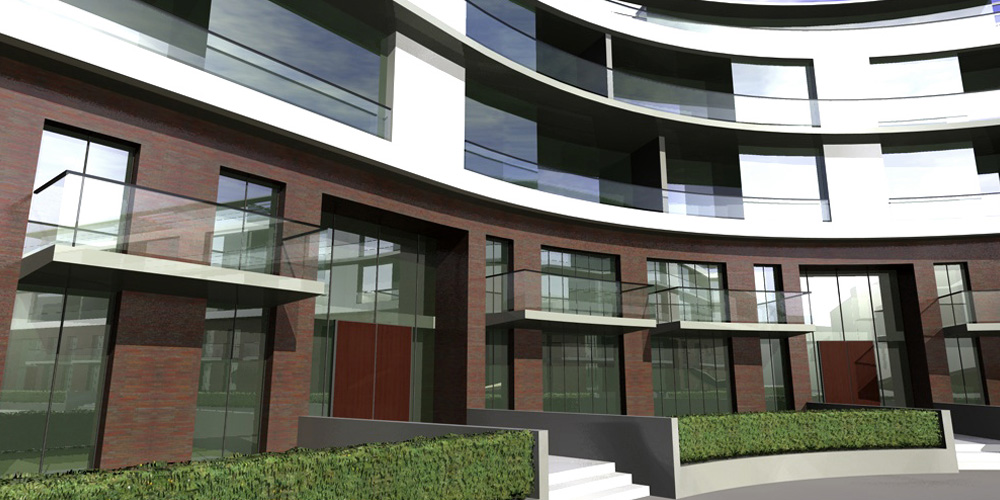Concept residential development Schleusengraben – Hamburg Bergedorf
Project description
The Schleusengärten building was built as part of the FFH’s efforts to create the urgently needed living space as quickly as possible. The industrial areas were converted into residential, mixed-use and commercial areas by means of the B-plan procedures. On the living space now located parallel to the water side, approx. 180 residential units are to be built in the freely financed residential construction. The architecture is based on the aspects of residential construction in the HH- Bergedorf district traditionally committed to façade bricks and takes into account the highest energy requirements of modern residential construction.
R4 – Grundvermögens. mbH Co. KG – New construction of housing estate
Project description
The residential complex in Hamburg-Eimsbüttel with 73 residential units and 360 m² of commercial space consists of 4 buildings with three full stories and a large, road-accompanying building with six full storeys. The entire plant is designed to be highly energy efficient and complies with the KFW 55 standard.
A large part of the apartments, some which were barrier-free, were subsidized by the Wohnungsbaukreditanstalt as social housing.
Externally, the building are characterised by classic plaster façade, which are structured by cornice and boss profiles.
New single family house – Hamburg Lokstedt
Project description
The detached villa in Hamburg Lokstedt was planned in such a way so that it can be divided into two smaller residential units as required with little effort.
The building has a full cellar. Basement and ground floor were constructed in solid construction, the staggered storey in timber frame construction. The KFW-40 standard in force at the time of construction was achieved by installing highly insulated external wall and roof surface; 3-pane insulating glazing, controlled ventilation and ventilation as well as heating by heat pump.
The interiors are characterised by their modern and high-quality equipment with a surface design reduced to a few materials and colorus.
Team Hamburg – competition new building residential development
Project description
The concept of the residential development is based on a clear urban basic order and thus creates a spatially and creatively justifiable density. The shape of the building requires a tidy and coherent design, especially in the area of the rounding.
The apartments are clearly arranged on a 5m grid against the background of a flexible and heterogeneous apartment mix (which corresponds to the specifications). Entrances, transitions and private exterior spaces are separated from other exterior spaces and are clearly recognisable as such.


