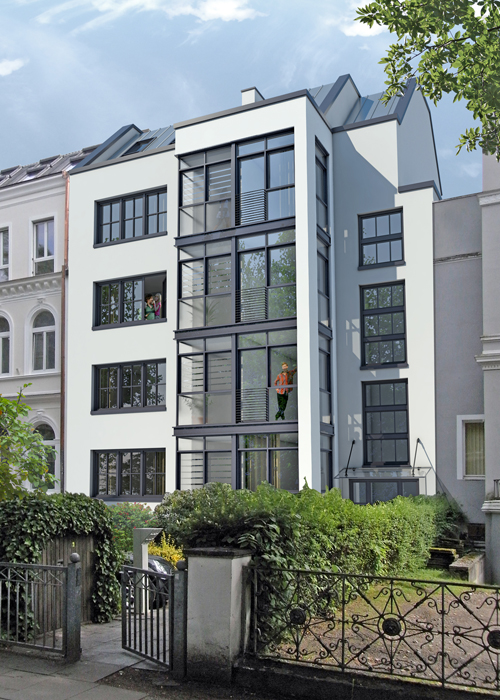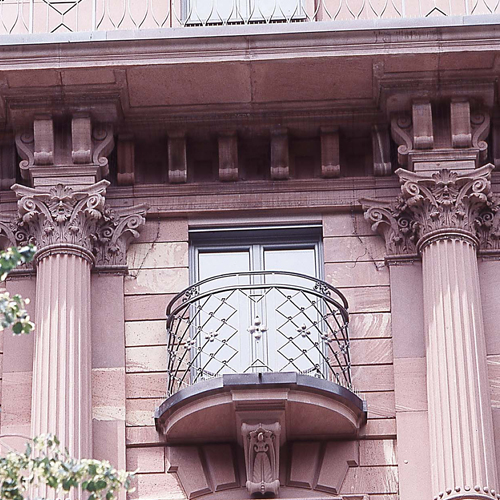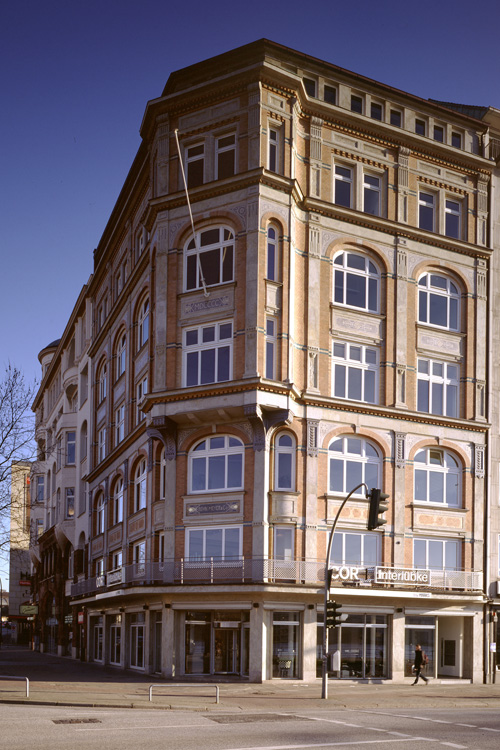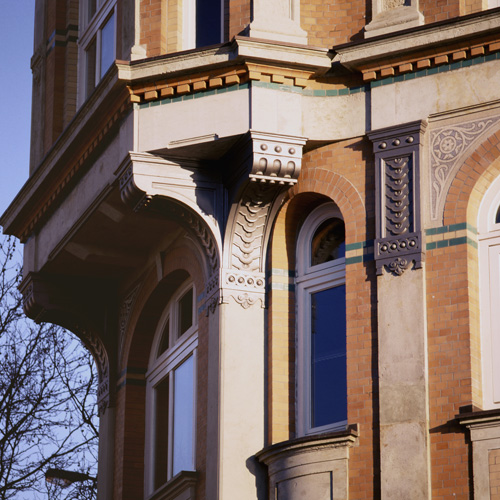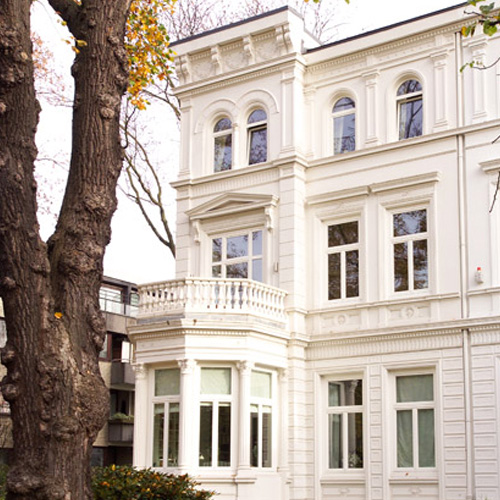WEG Johnsallee 5 – roof conversion and facade renovation
PROJECT DESCRIPTION
Roof conversion of an apartment building in Johnsallee 5, centrally located in Hamburg’s Rotherbaum district. The 3rd upper floor and the top floor will be extended in height. In addition, the building will have an oriel extension on the street side.
Renovation of a historoc office bulding – Frankfurt am Main
Project descroption
The building is located in the centre of Frankfurt am Main. It was built at the end of the 19th century and completely renovated in the course of the construction work. Only the historic facade with adjoining exterior walls and the historic staircase have been preserved. The building consists of total of 7 floors and a basement. On the ground floor there is a continuous shop area. The upper floors have an office use. In the interior there is an atrium which illuminates and ventilates the inner zones. External and internal style elements were manufactured according to historical models and added to inventory.
Renovation of a historic facade Balindamm – Hamburg-Mitte
Project descriotion
The building Ballindamm 1 is an Art Nouveau building from 1907. During the war, the building received a bomb damage and was rebuilt in the course of the reconstruction in 1959. The façade was painted light colors. In the course of repair work on the façade, the original façade structure was „rediscovered“. After extensive restoration work, the original façade surface was restored so that the inlays, gold ornaments, mosaics and cast steel parts shone again in their old splendour.

